La Mansion Del Paso - Apartment Living in Brownsville, TX
About
Office Hours
Monday through Friday: 9:00 AM to 6:00 PM. Saturday and Sunday: Closed.
Come home to the flourishing La Mansion Del Paso. Our thriving neighborhood in Brownsville, TX, is an excellent launching point to live, work, and play just off Ruben M Torres Boulevard.
Be surrounded by exciting amenities like a resort-style swimming pool, state-of-the-art fitness center, and access to trails to enjoy the Brownsville, TX scenery. Take a tour to be amazed by La Mansion Del Paso.
The best apartment features in Southern Texas can be found in our one, two, and three bedroom apartments for rent. Feel relaxed, surrounded by a two-tone modern paint scheme and a balcony or patio.
Centrally Located in the Heart of Brownsville! Furnished units & Shirt Term leases available!Floor Plans
1 Bedroom Floor Plan
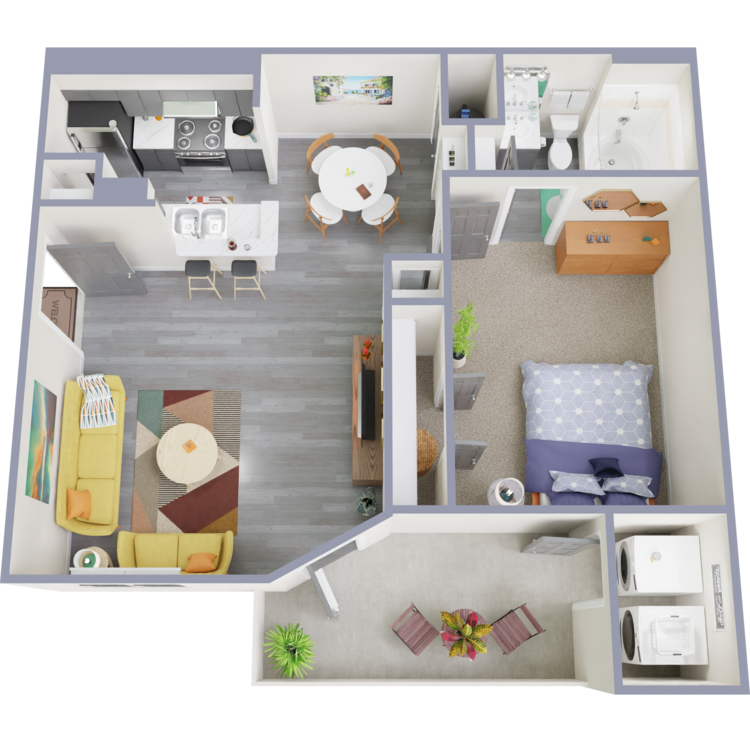
La Villa
Details
- Beds: 1 Bedroom
- Baths: 1
- Square Feet: 654
- Rent: $1159-$1259
- Deposit: $350
Floor Plan Amenities
- Air Conditioning
- All-electric Kitchen
- Ceiling Fans
- Dishwasher
- Energy Efficient Appliances
- Kitchen Pantry *
- Mini Blinds
- Newly Remodeled Kitchen & Baths *
- Patio or Balcony with French Doors
- Refrigerator
- Two-tone Modern Paint Colors
- Walk-in Closets
- Washer and Dryer Connections
* In Select Apartment Homes
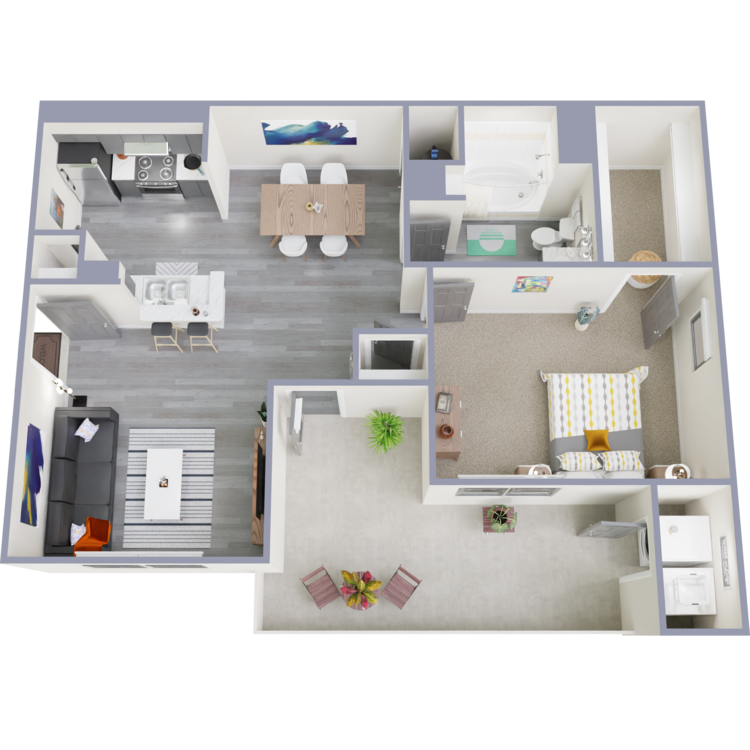
La Hacienda
Details
- Beds: 1 Bedroom
- Baths: 1
- Square Feet: 814
- Rent: $1424-$1534
- Deposit: $250
Floor Plan Amenities
- Air Conditioning
- All-electric Kitchen
- Ceiling Fans
- Dishwasher
- Energy Efficient Appliances
- Kitchen Pantry *
- Mini Blinds
- Newly Remodeled Kitchen & Baths *
- Patio or Balcony with French Doors
- Refrigerator
- Two-tone Modern Paint Colors
- Walk-in Closets
- Washer and Dryer Connections
* In Select Apartment Homes
Floor Plan Photos
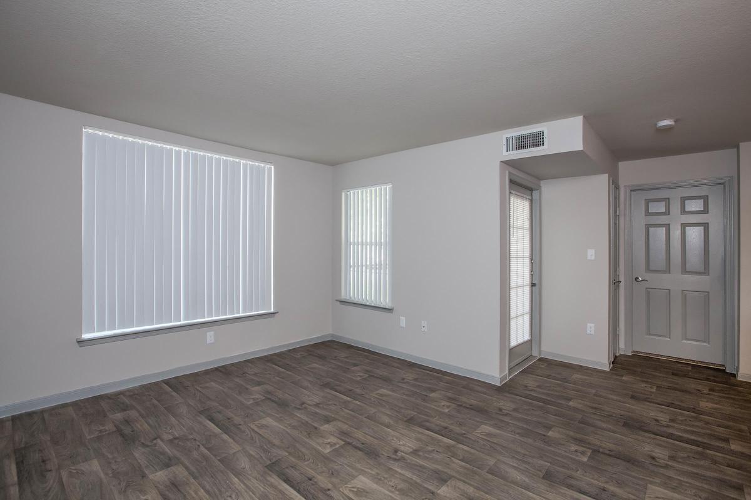
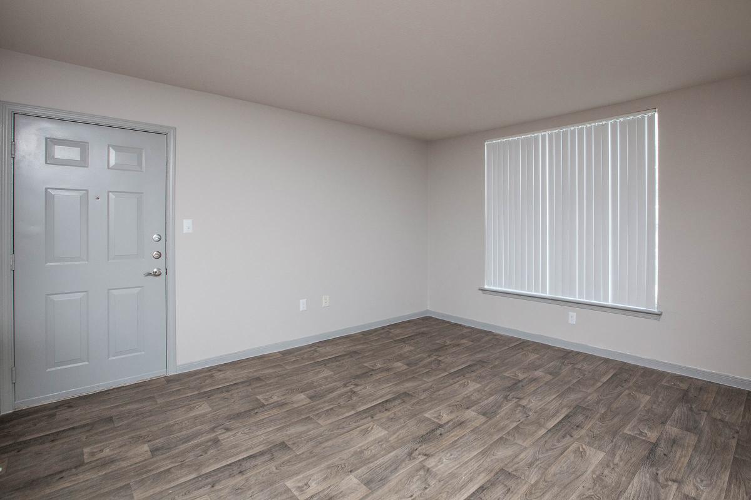
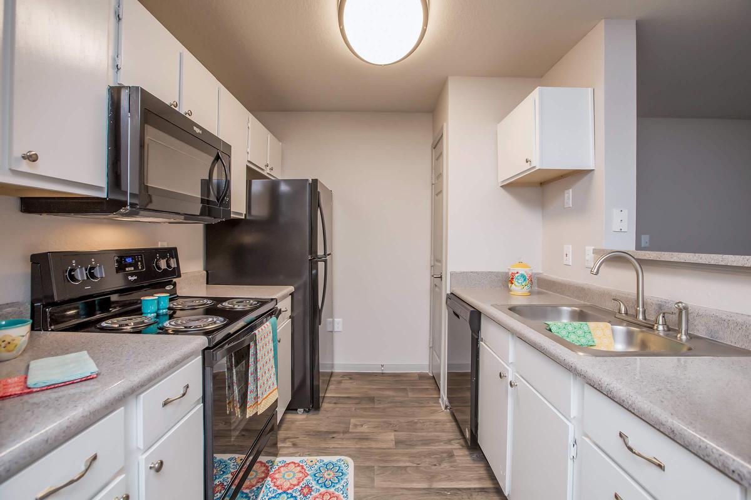
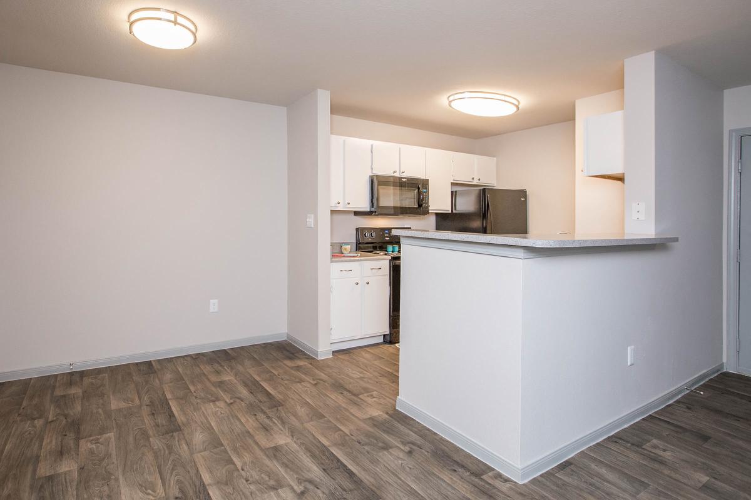
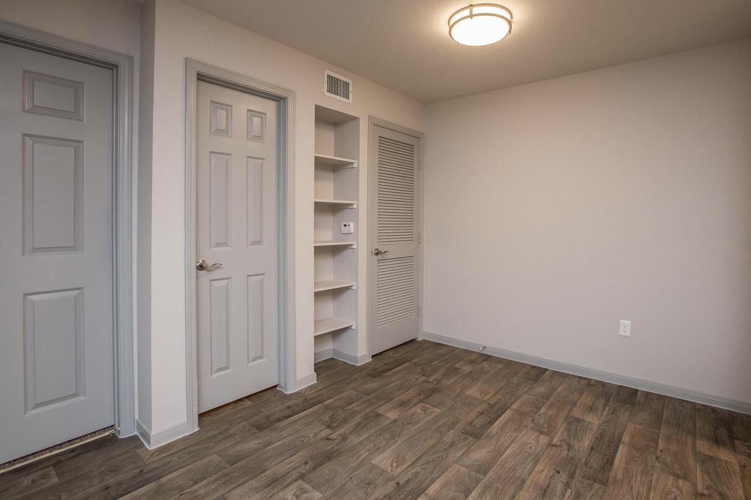
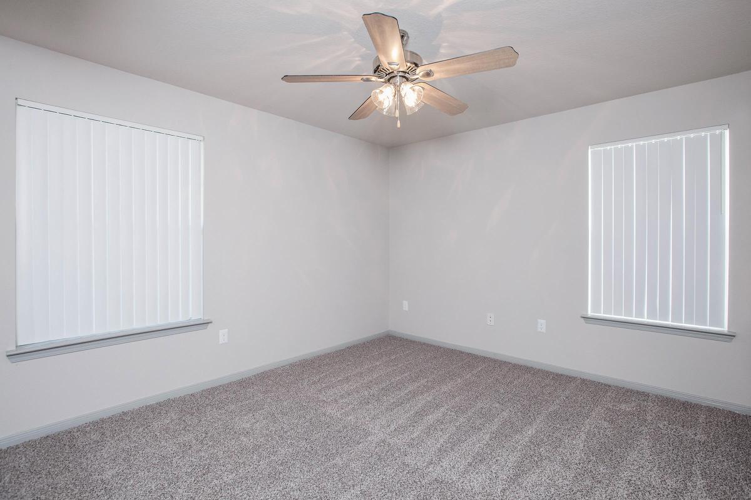
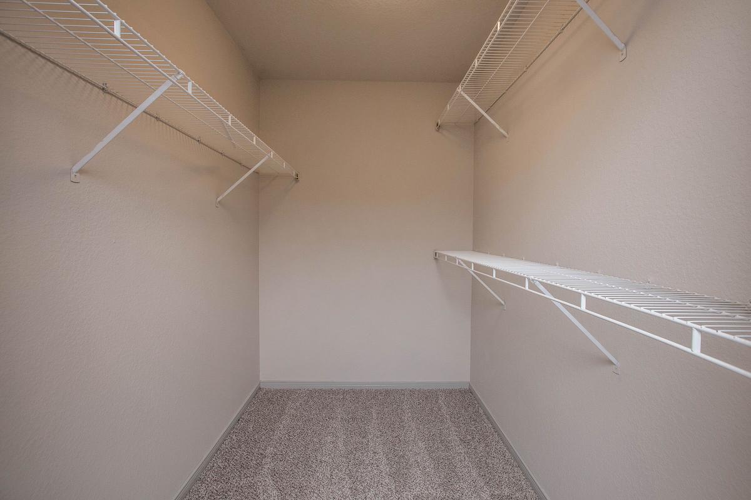
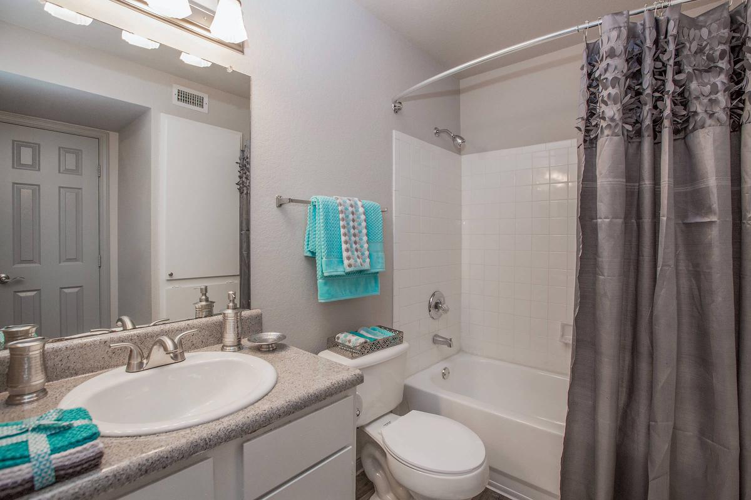
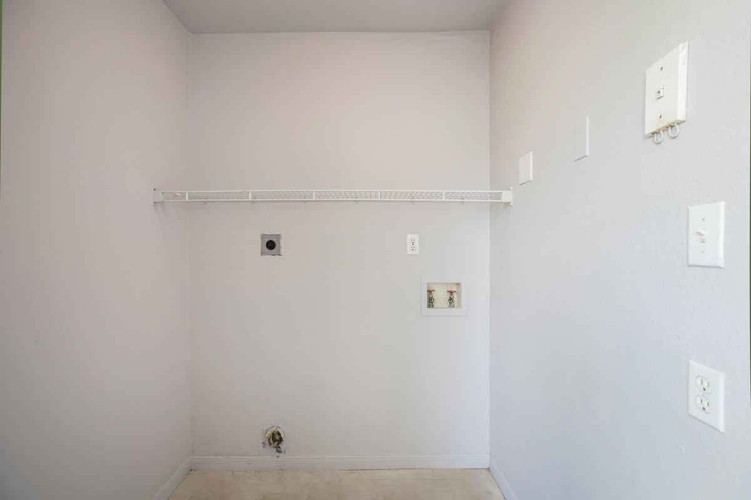
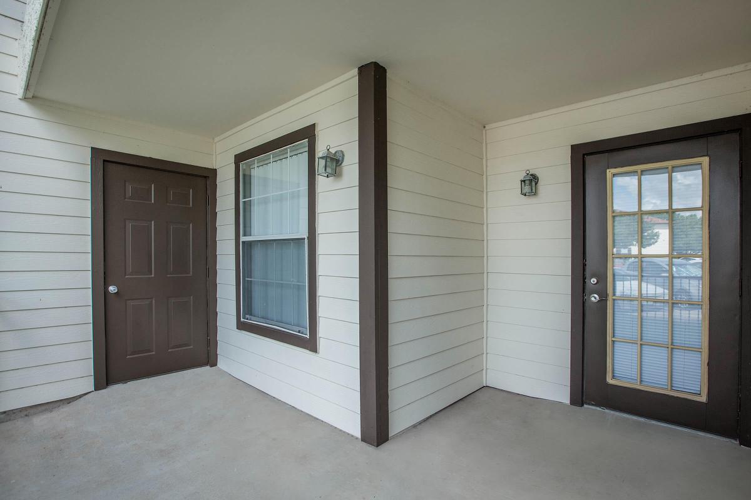
2 Bedroom Floor Plan
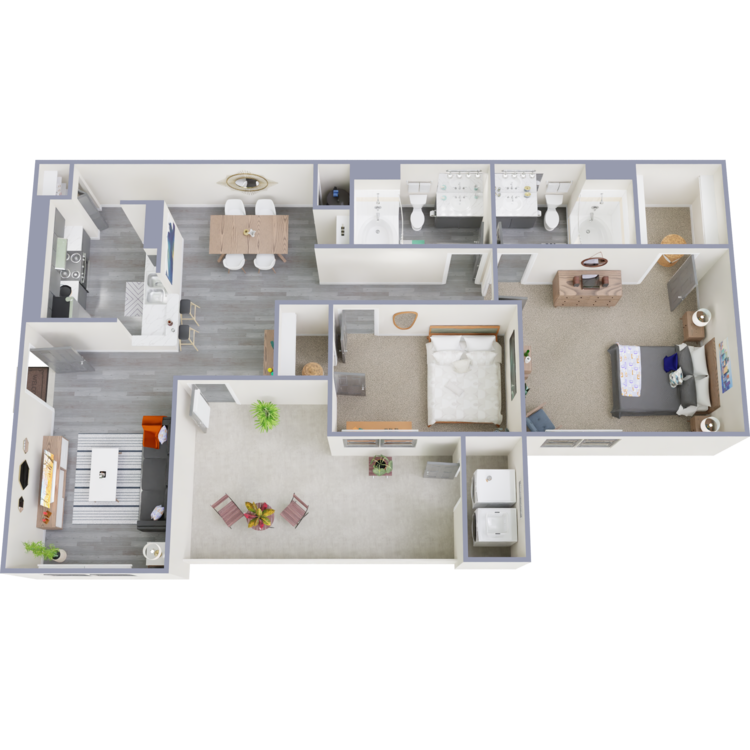
La Mansion
Details
- Beds: 2 Bedrooms
- Baths: 2
- Square Feet: 1043
- Rent: $1625-$1725
- Deposit: $450
Floor Plan Amenities
- Air Conditioning
- All-electric Kitchen
- Ceiling Fans
- Dishwasher
- Energy Efficient Appliances
- Kitchen Pantry *
- Mini Blinds
- Newly Remodeled Kitchen & Baths *
- Patio or Balcony with French Doors
- Refrigerator
- Two-tone Modern Paint Colors
- Walk-in Closets
- Washer and Dryer Connections
* In Select Apartment Homes
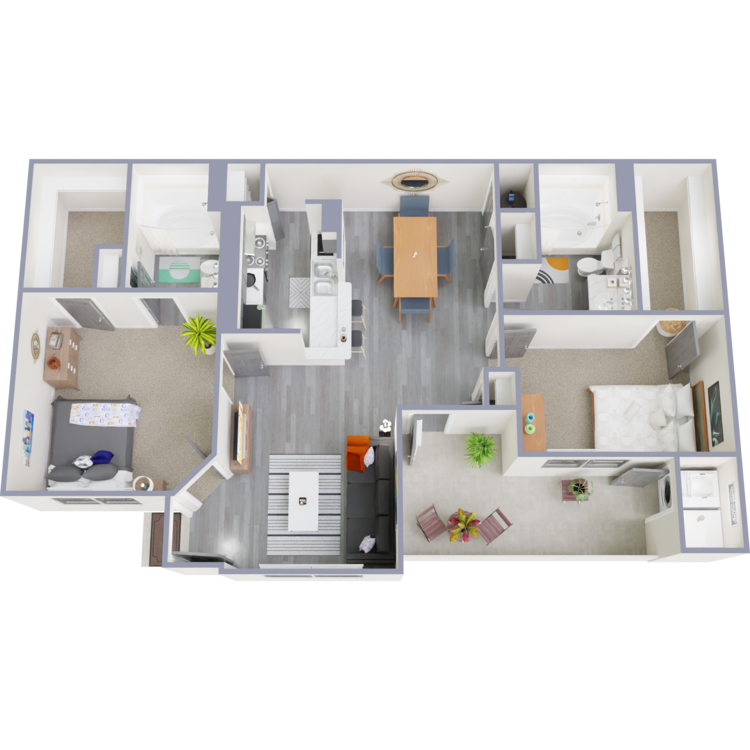
El Palacio
Details
- Beds: 2 Bedrooms
- Baths: 2
- Square Feet: 1114
- Rent: $1745-$1845
- Deposit: $250
Floor Plan Amenities
- Air Conditioning
- All-electric Kitchen
- Ceiling Fans
- Dishwasher
- Energy Efficient Appliances
- Kitchen Pantry *
- Mini Blinds
- Newly Remodeled Kitchen & Baths *
- Patio or Balcony with French Doors
- Refrigerator
- Two-tone Modern Paint Colors
- Walk-in Closets
- Washer and Dryer Connections
* In Select Apartment Homes
Floor Plan Photos
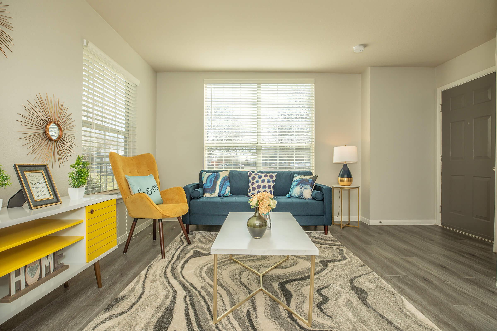
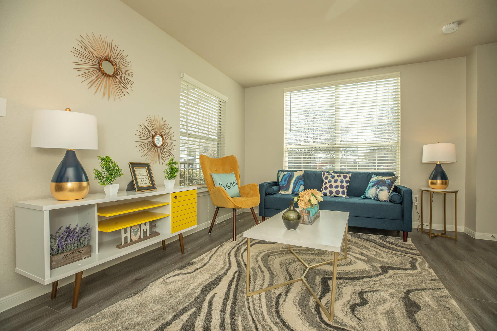
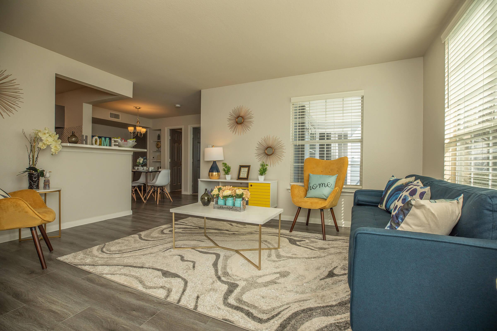
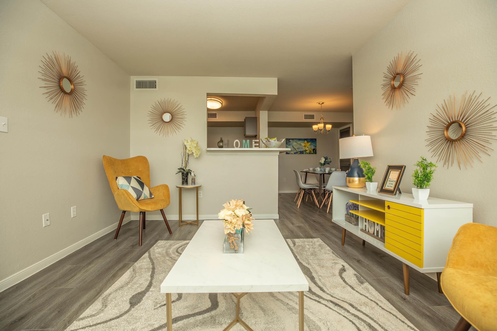
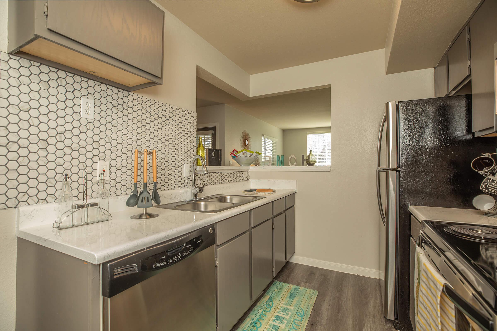
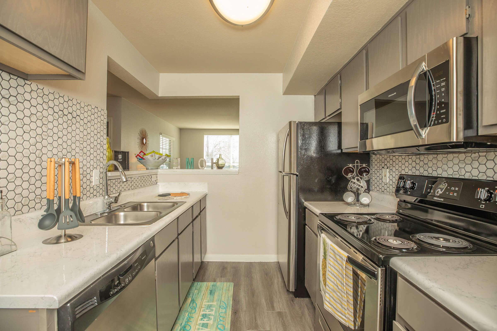
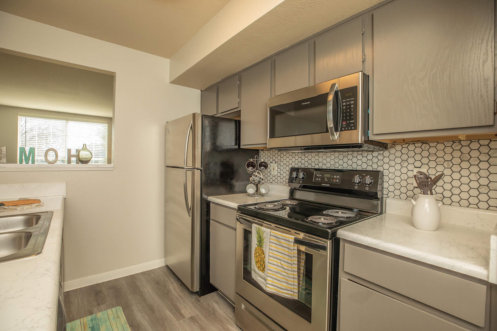
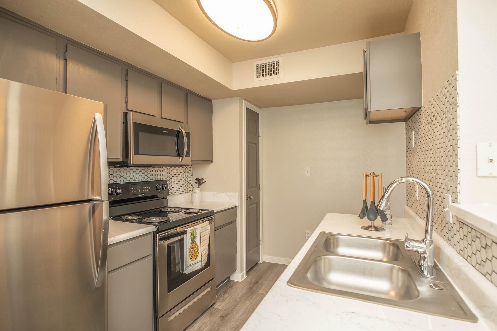
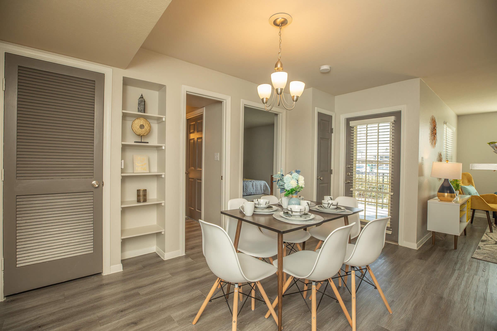
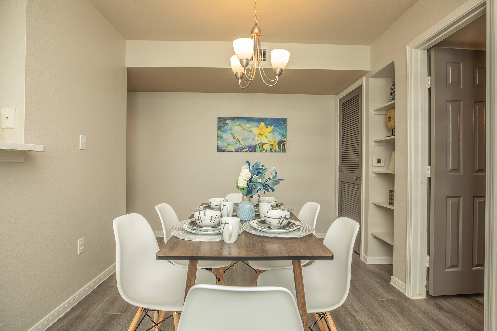
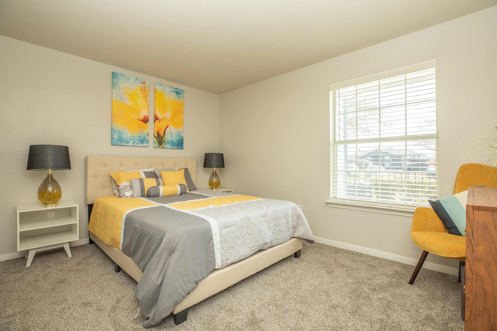
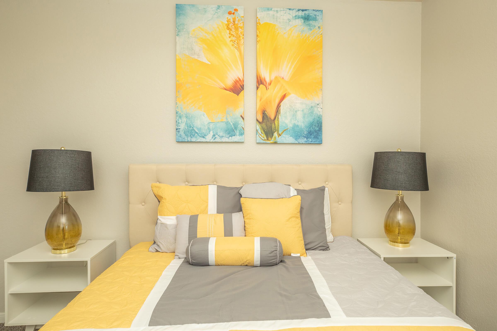
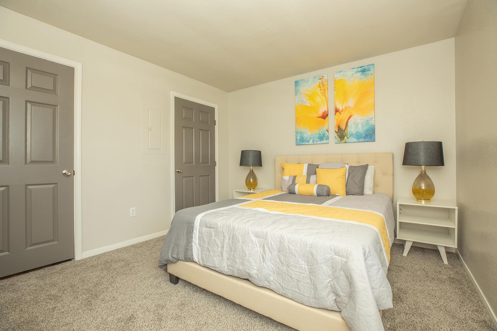
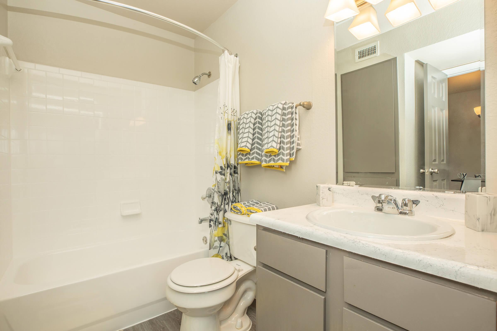
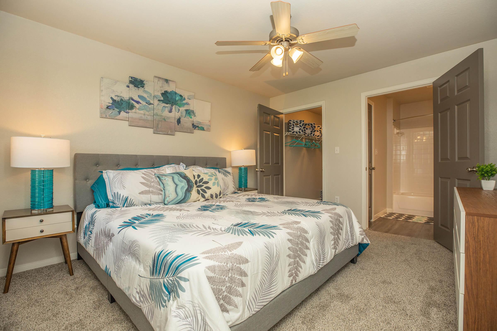
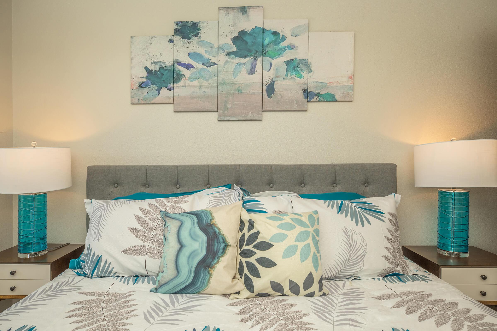
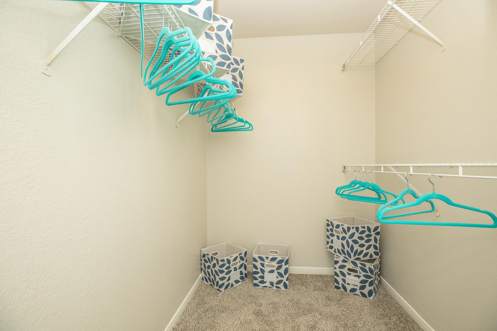
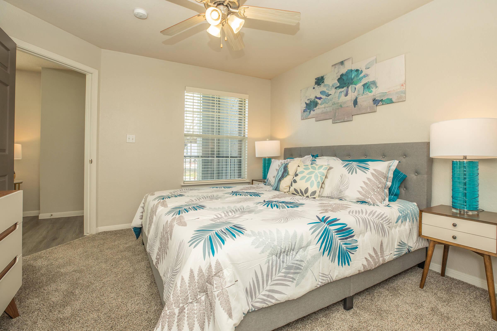
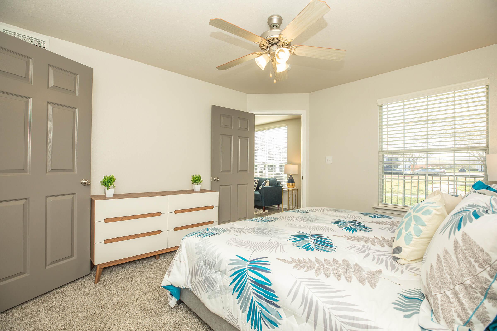
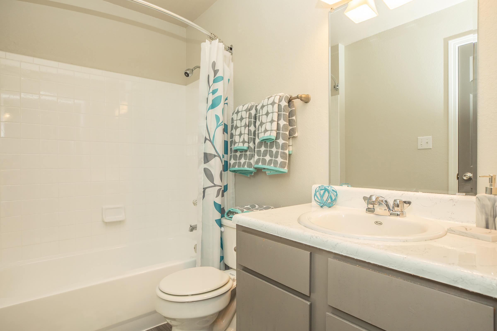
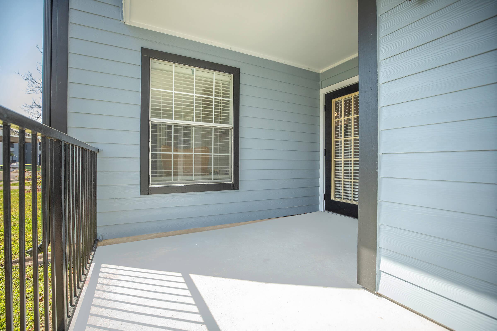
3 Bedroom Floor Plan
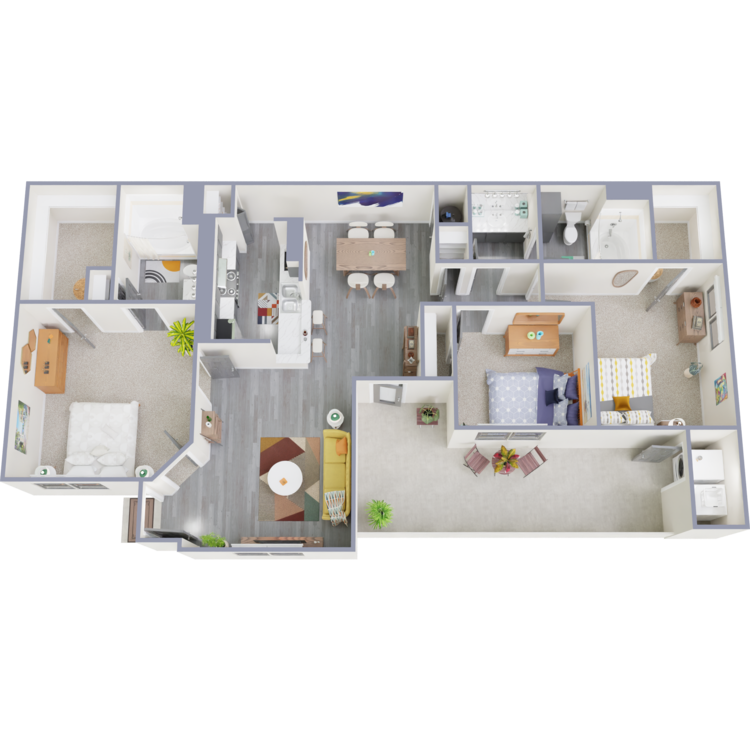
El Castillo
Details
- Beds: 3 Bedrooms
- Baths: 2
- Square Feet: 1326
- Rent: $1700-$1900
- Deposit: $350
Floor Plan Amenities
- Air Conditioning
- All-electric Kitchen
- Ceiling Fans
- Dishwasher
- Energy Efficient Appliances
- Kitchen Pantry *
- Mini Blinds
- Newly Remodeled Kitchen & Baths *
- Patio or Balcony with French Doors
- Refrigerator
- Two-tone Modern Paint Colors
- Walk-in Closets
- Washer and Dryer Connections
* In Select Apartment Homes
Floor Plan Photos
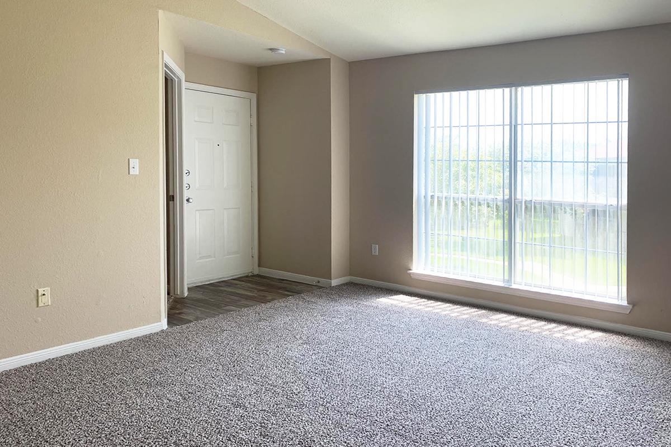
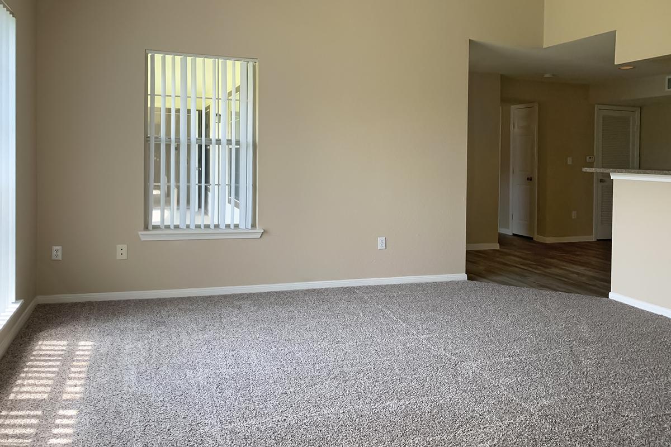
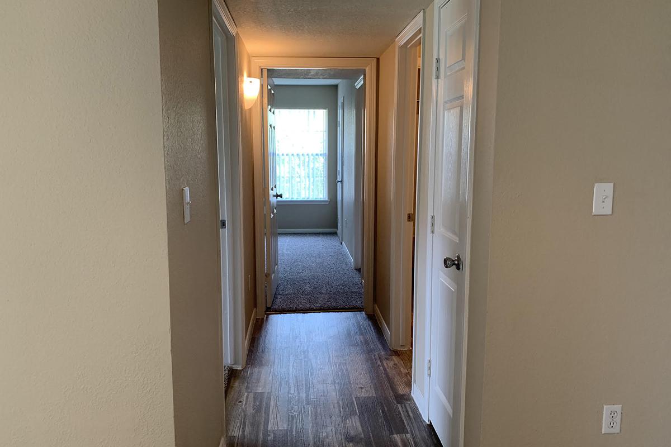
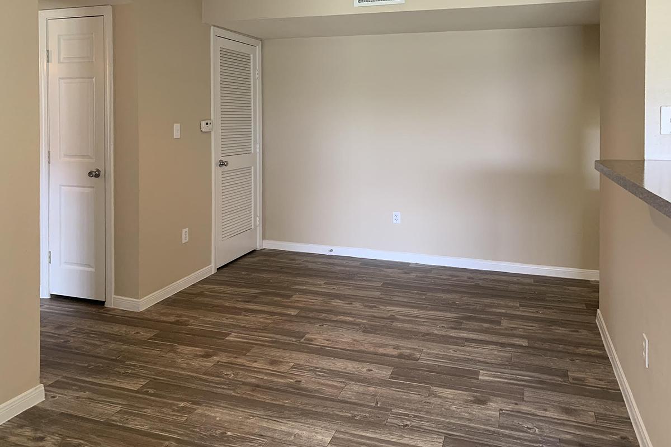
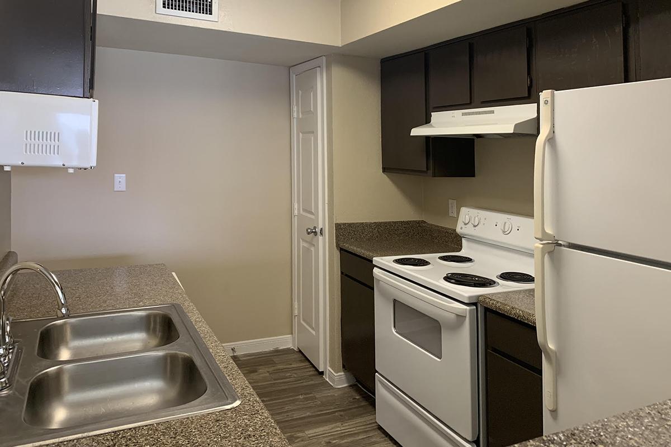
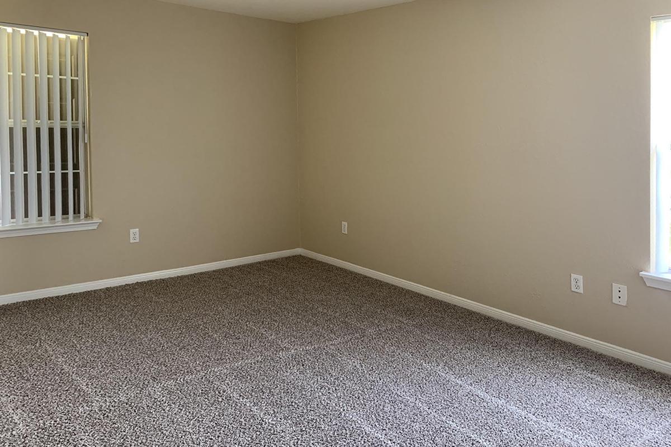
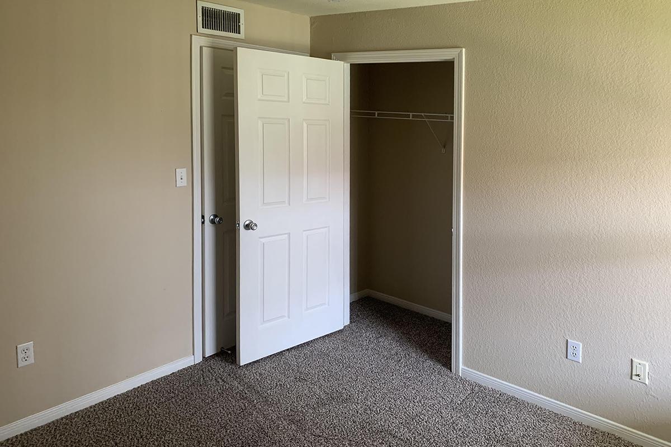
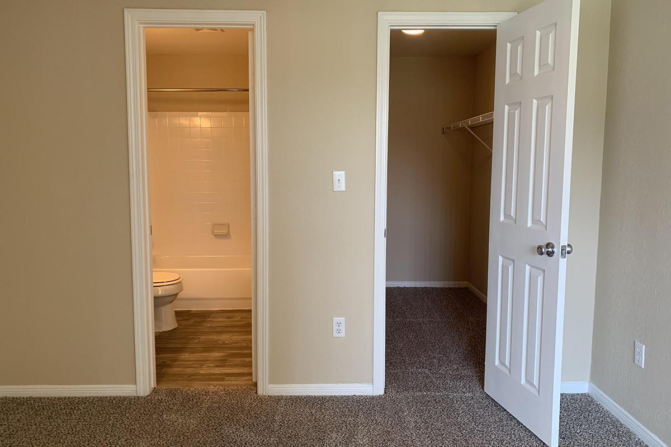
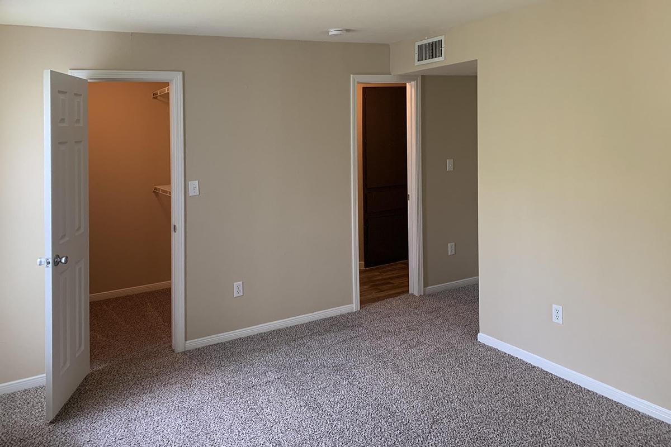
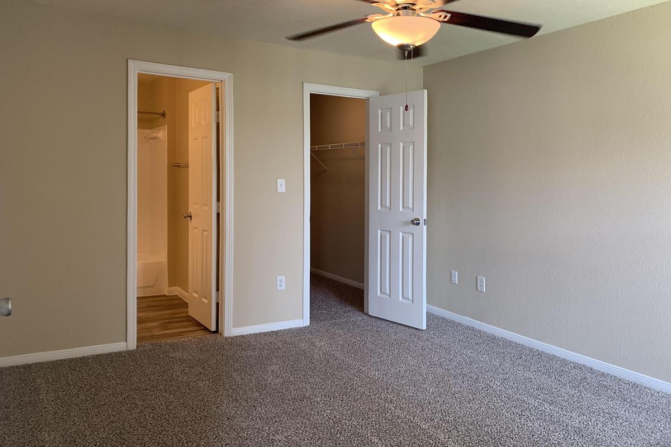
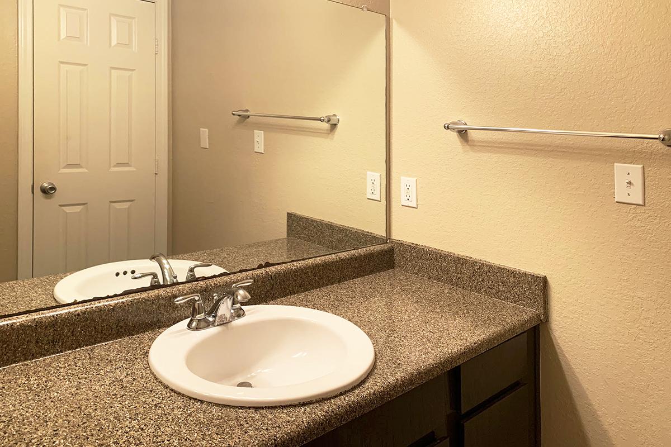
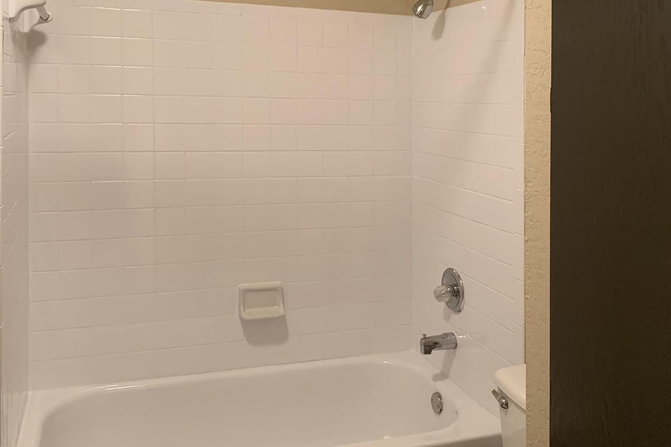
Show Unit Location
Select a floor plan or bedroom count to view those units on the overhead view on the site map. If you need assistance finding a unit in a specific location please call us at 9565740555 TTY: 711.

Amenities
Explore what your community has to offer
Community Amenities
- Beautiful Courtyards with Barbecue Stations
- Beautiful Landscaping
- Business Center
- Clubhouse
- Controlled Access Gates
- Corporate Housing Available
- Covered Parking
- Easy Access to Shopping
- Enormous 1, 2 & 3 Bedroom Floor Plans
- Immediate Access to Jogging and Walking Trails
- Located Next to Shopping, Dining & Entertainment
- On-call Maintenance
- Picnic Area with Barbecue
- Public Parks Nearby
- Resort-style Swimming Pool
- State-of-the-art Fitness Center
Apartment Features
- Air Conditioning
- All-electric Kitchen
- Ceiling Fans
- Dishwasher
- Energy Efficient Appliances
- Kitchen Pantry*
- Mini Blinds
- Newly Remodeled Kitchen & Baths*
- Patio or Balcony with French Doors
- Refrigerator
- Two-tone Modern Paint Colors
- Walk-in Closets
- Washer and Dryer Connections
* In Select Apartment Homes
Pet Policy
Please <a href="/gridmedia/img/pet-policy.pdf" title="Click Here" target="_blank">CLICK HERE</a> to read our entire pet policy. Limit of 2 pets per home. Maximum adult weight is 50 pounds. Breed restrictions apply. Pictures will be taken of each animal. A 'Pet Interview' will be performed prior to accepting the animal at the property. There will be a "Non-refundable Pet Deposit" for each pet and a monthly "Pet Rent" will be charged per pet. All animals will be screened using Pet Screening and registered with that program. Non-refundable pet fee is $400 per pet. Monthly pet rent of $25 will be charged per pet. Pet Fees and Pet Rent will be adjusted based on the current market standards. Proof of current vaccination records must be presented. Restricted breeds include: Pitt Bull, Rottweiler, Bulldog, English Mastiff, Siberian Husky, Boxer, Doberman Pinscher, Akita Inu, Chow Chow, German Shepherd, and any mixed breed dog containing any of these breeds.
Photos
Amenities
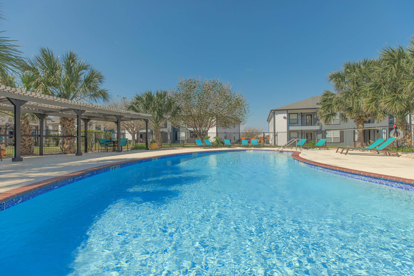
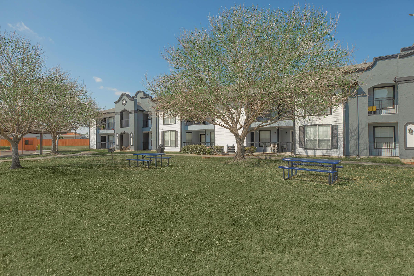
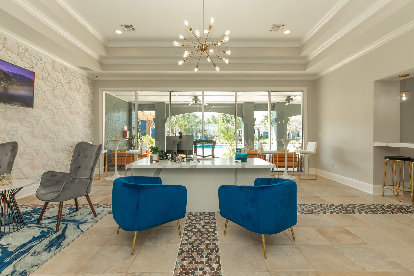
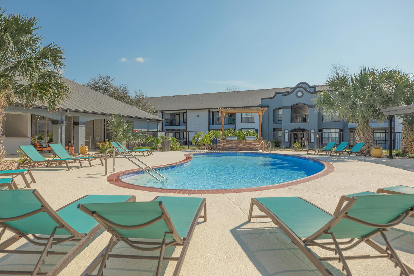
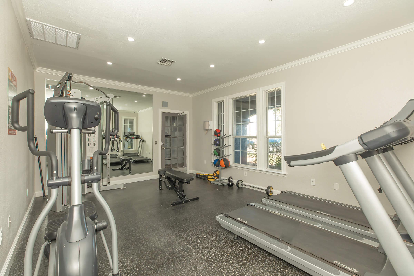
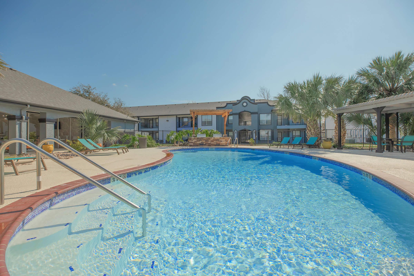
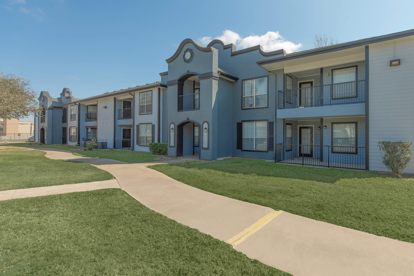
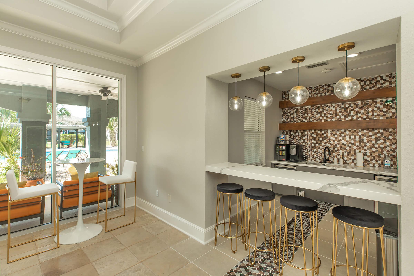
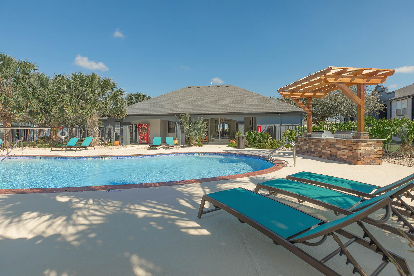
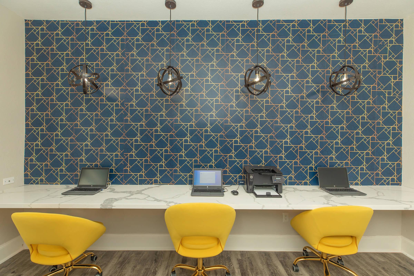
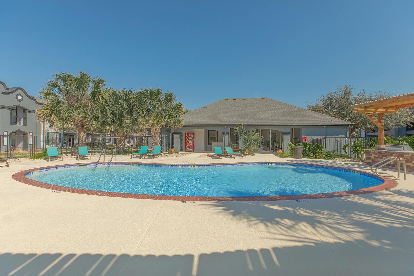
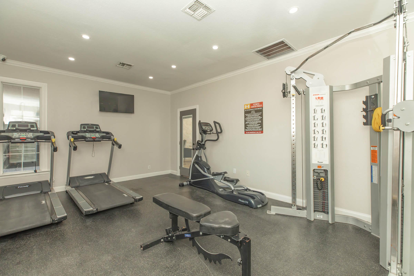
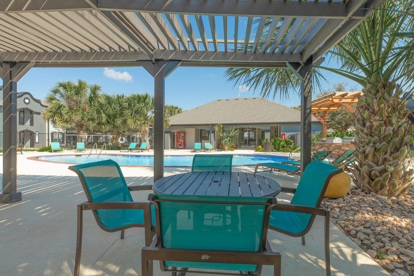
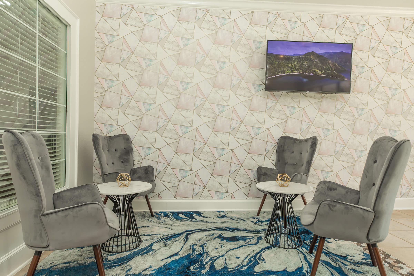
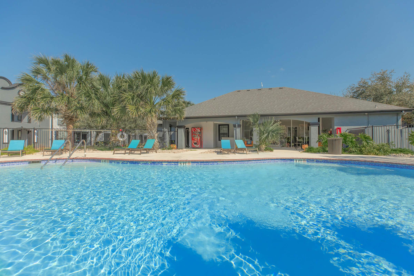
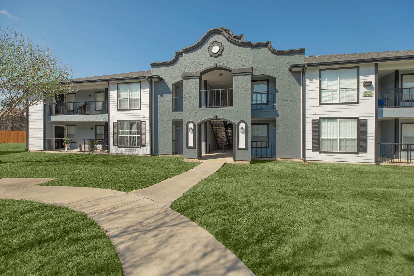
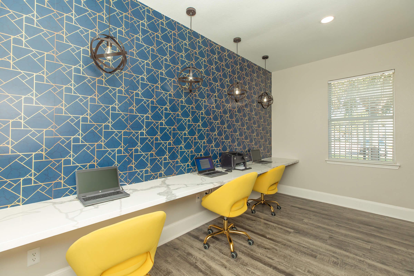
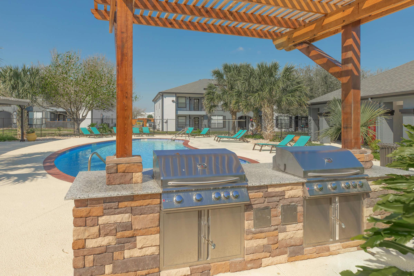
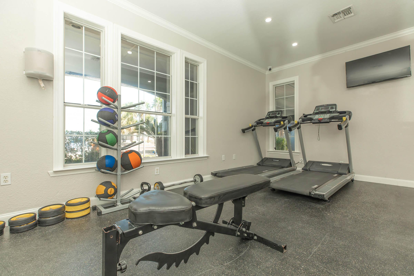
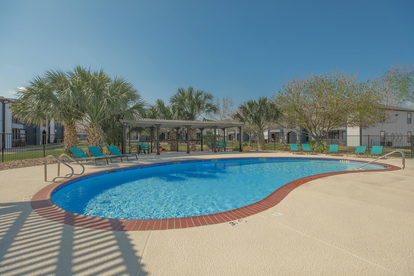
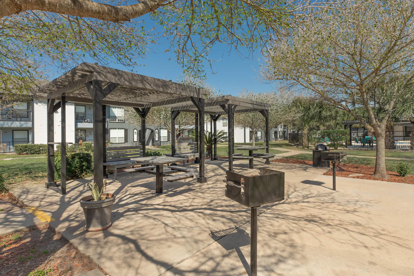
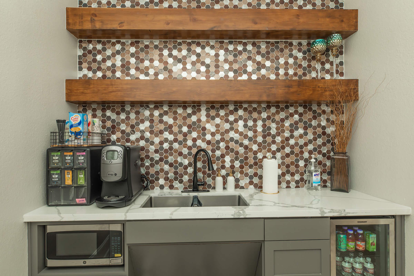
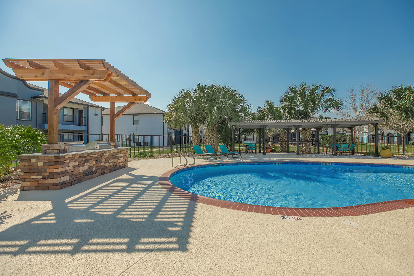
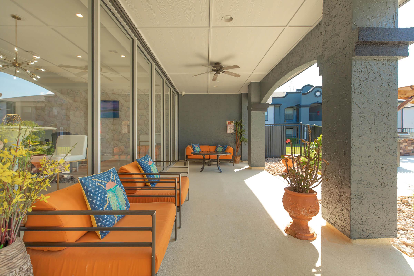
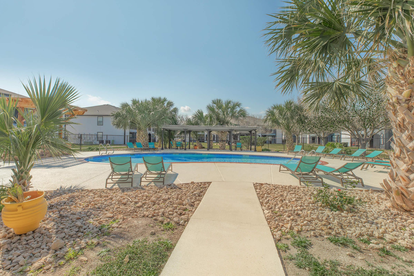
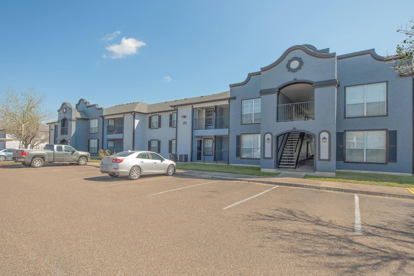
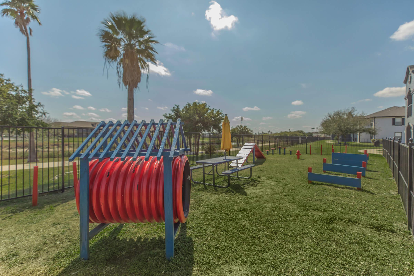
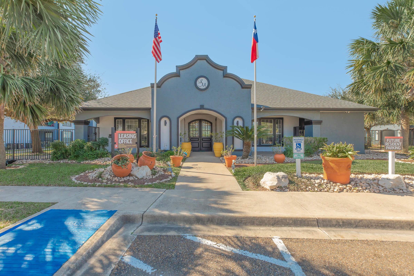
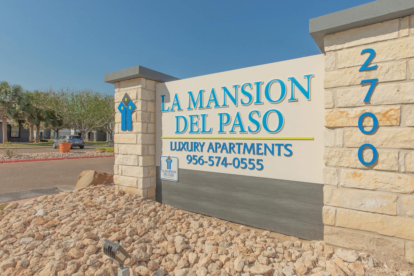
El Palacio





















El Palacio Renovated
El Castillo












La Hacienda










Neighborhood
Points of Interest
La Mansion Del Paso
Located 2700 FM 802 Brownsville, TX 78526Bank
Cinema
Coffee Shop
Elementary School
Employers
Fitness Center
Golf Course
Grocery Store
High School
Hospital
Middle School
Park
Post Office
Preschool
Restaurant
Salons
Shopping
Shopping Center
Yoga/Pilates
Contact Us
Come in
and say hi
2700 FM 802
Brownsville,
TX
78526
Phone Number:
9565740555
TTY: 711
Office Hours
Monday through Friday: 9:00 AM to 6:00 PM. Saturday and Sunday: Closed.